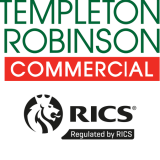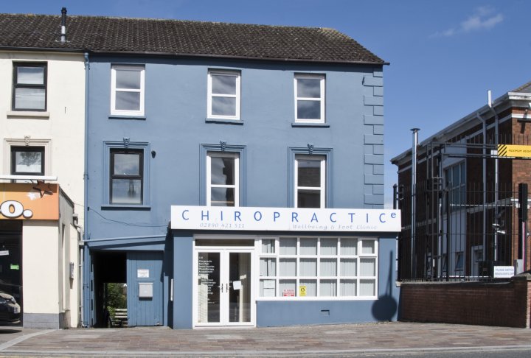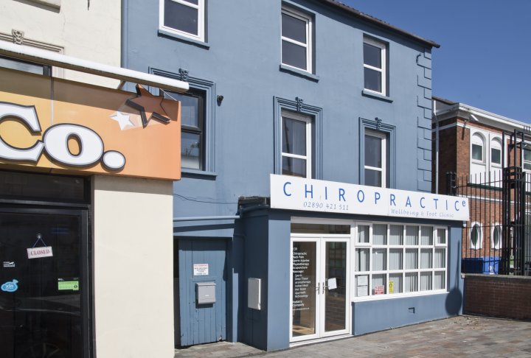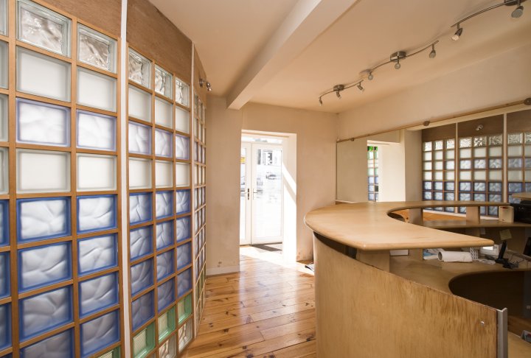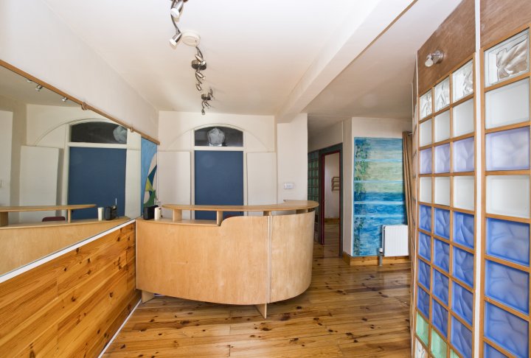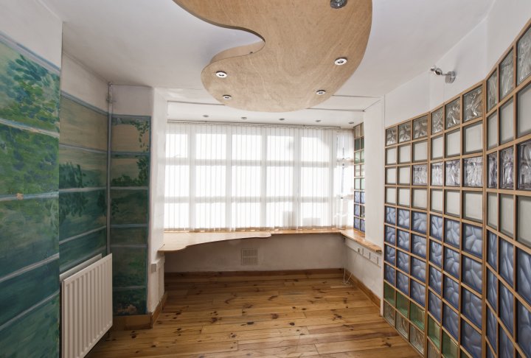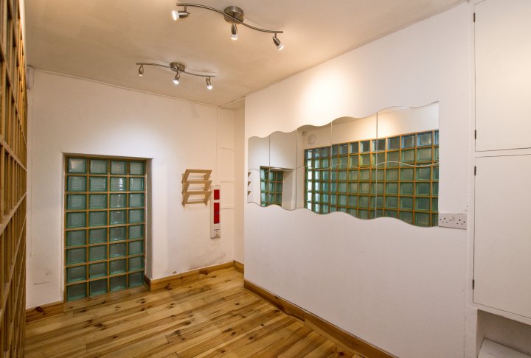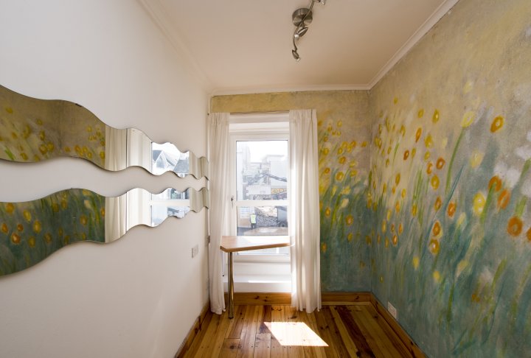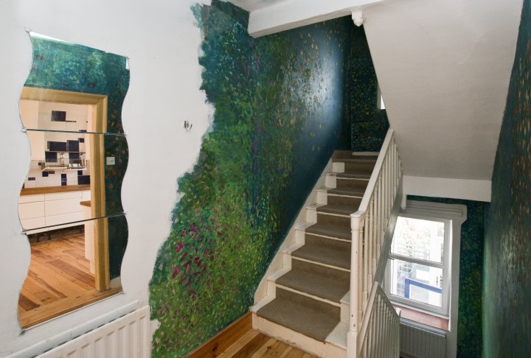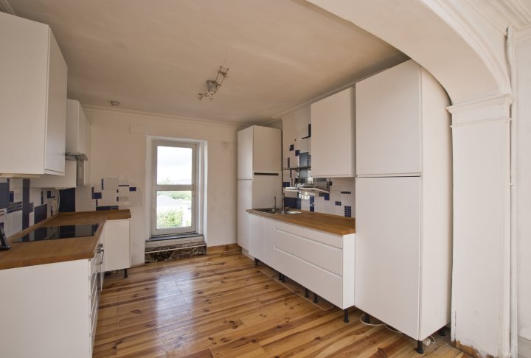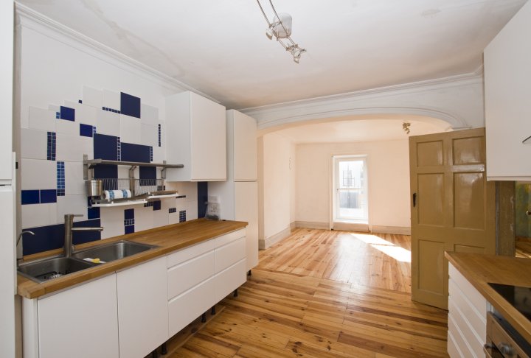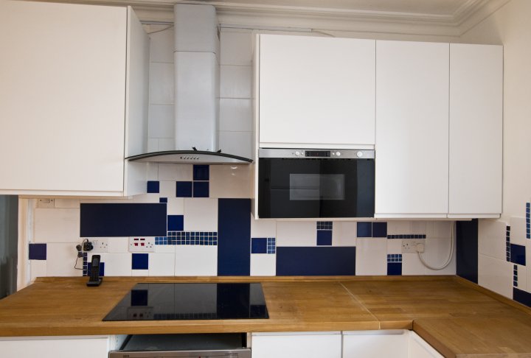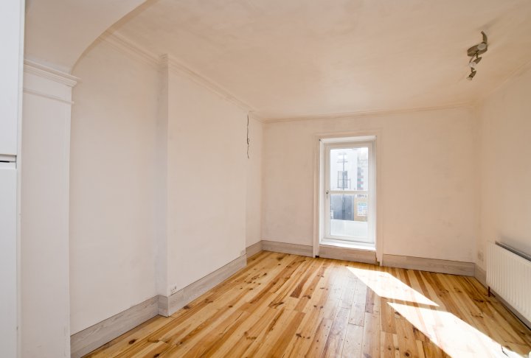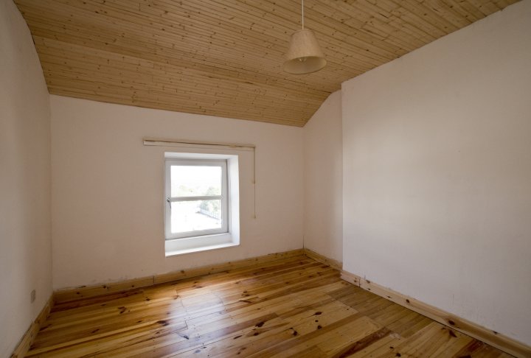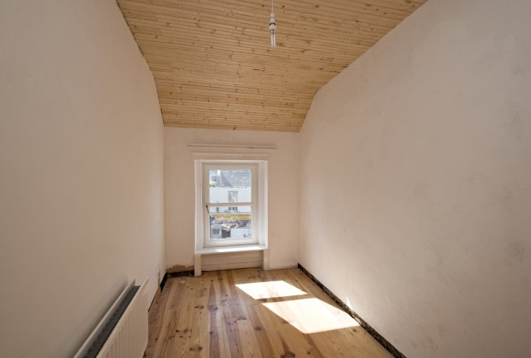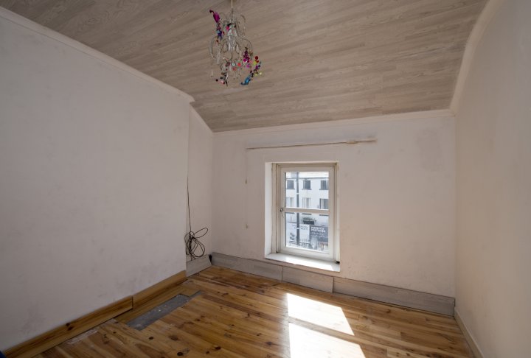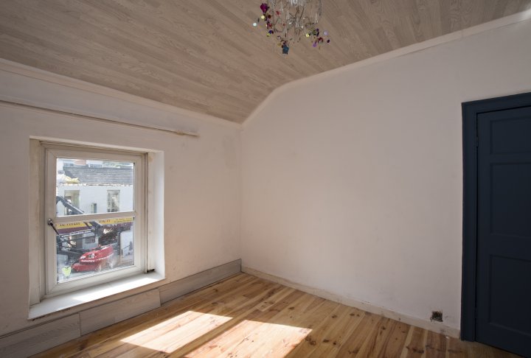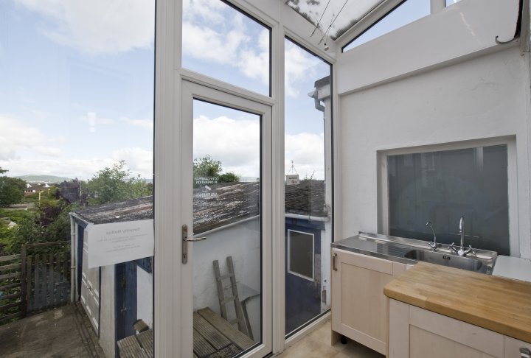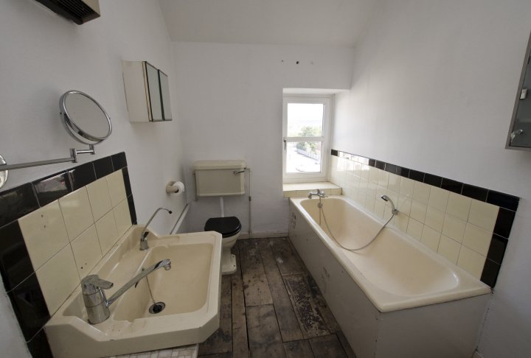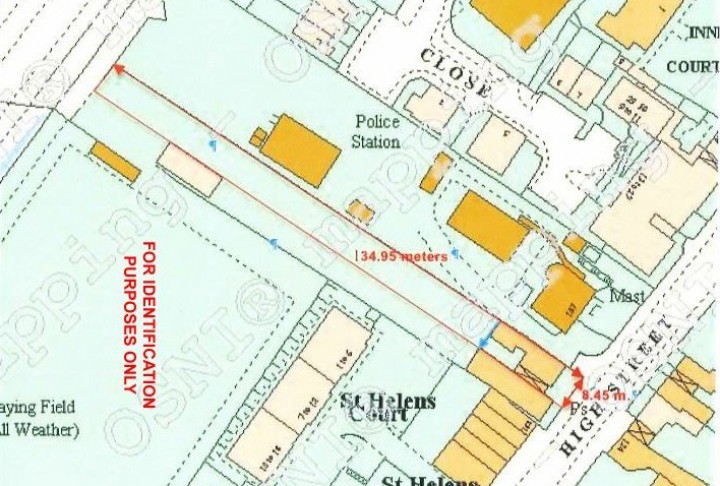SOLD
139 High Street
Holywood
BT18 9LG
Substantial Retail / Apartment Building with/without Land to Rear
This excellent interlocked semi-detached building is situated in the heart of Holywood town centre, directly opposite a new retail and apartment development.
The property has a smart retail unit to the ground floor presently partitioned for its previous use of a multi-disciplinary Clinic.
The apartment has a separate access to the side via the gateway entrance and offers excellent accommodation, substantially modernised, with extensive views to the rear over Belfast Lough.
The property also benefits from car parking spaces to the front, a garage/store to the rear and basement storage. There is a further large strip of land to the rear included which runs towards the main road, as attached.
Viewing strictly by appointment with Sole Agent
028 9042 4747
Click here to download a pdf brochure
DETAILS
SIZE:
Ground Floor Retail
Reception and Consulting Room – 272 sq.ft. (25.3 sq.m.)
Consulting Room 2 – 134 sq.ft. (12.6 sq.m.)
Rear Porch/Sun Room – 88 sq.ft. (8.2 sq.m.)
Shower Room and W.C.
Apartment
Ground Floor:
Entrance Porch
First Floor:
Living / Kitchen – 11′ 6″ x 24′ 0″
Study – 6′ 0″ x 10′ 5″
Second Floor:
Bedroom 1 – 11′ 0″ x 10′ 4″
Bedroom 2 – 10′ 4″ x 12′ 0″
Bedroom 3 – 6′ 7″ x 6′ 6″
Bedroom 4 – 6′ 3″ x 8′ 3″
Lower Ground Floor
Basement area with restricted head height; plumbed for washing machine
Outside
3 no car spaces to front; Garage/Store approached from gateway entrance;
Utility Room; paved seating area; Strip of land to rear as outlined on map attached to downloadable brochure hereto.
Price:
Offers in the region of £250,000 (without land)
Offers in the region of £310,000 (with land)
VAT:
We are advised that VAT is not applicable to the property
RATES:
NAV £7,100.00
Rates payable 2019/20 £4,045.84
EPC:
D-97
OTHER:
Murals within the building have been commissioned to enhance the building.
Gas fired central heating is provided.

