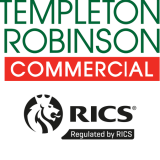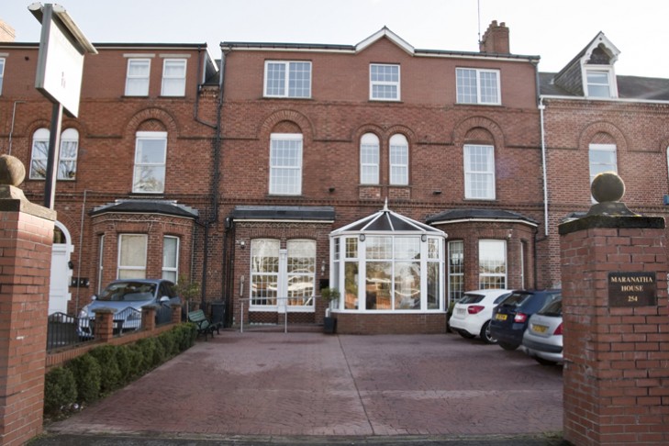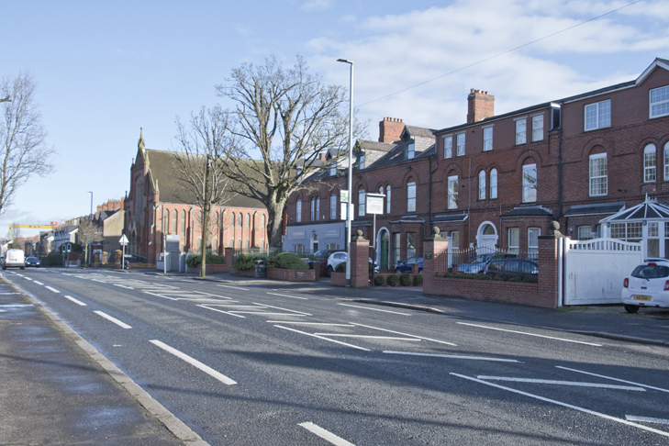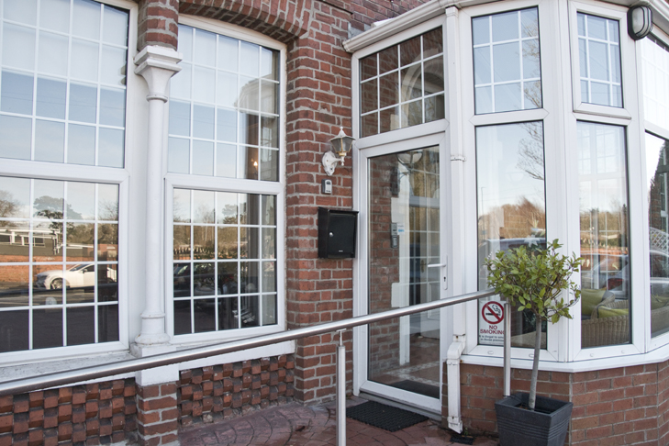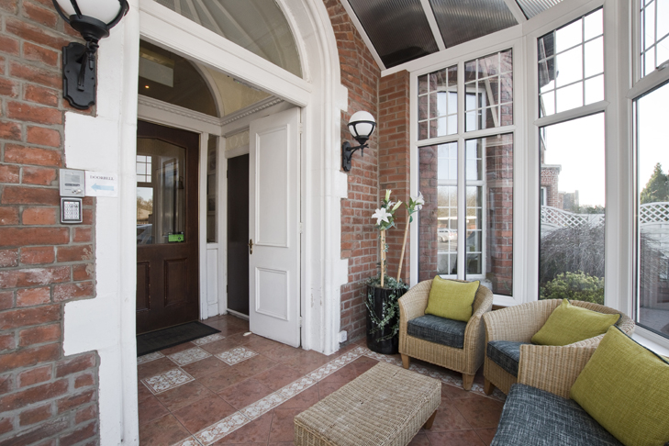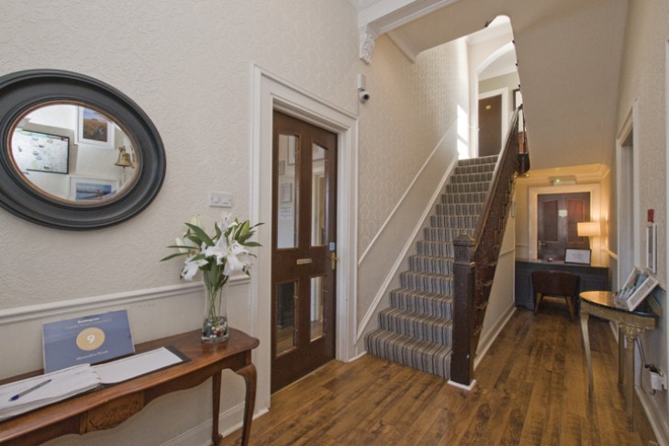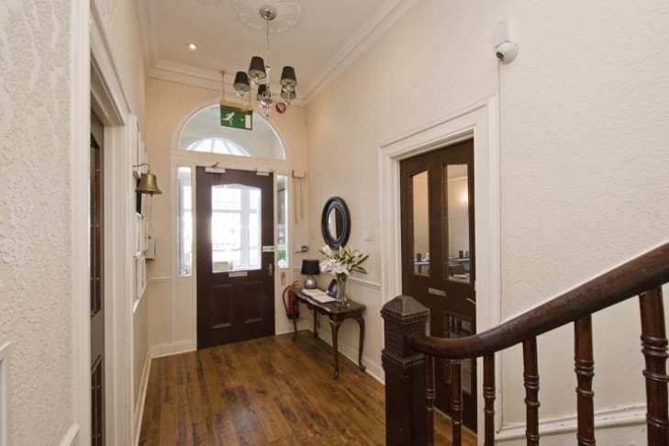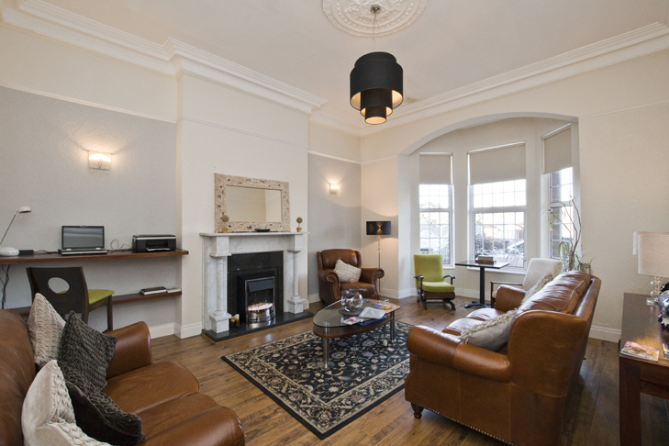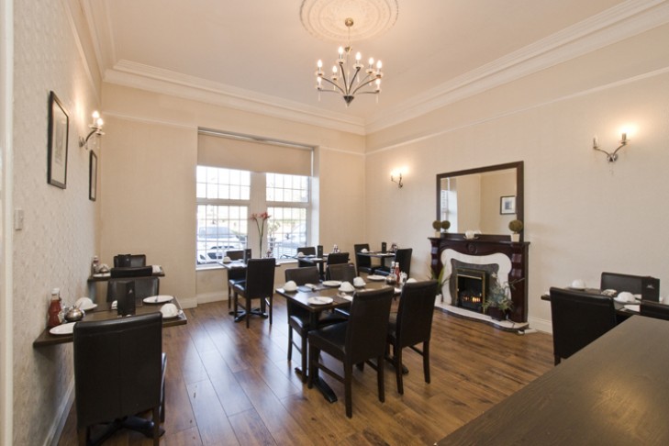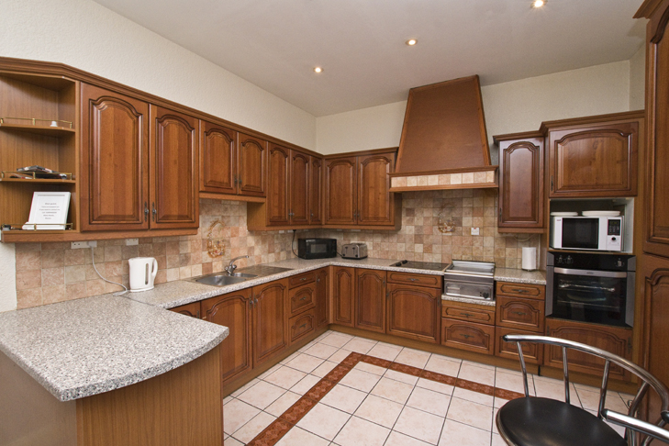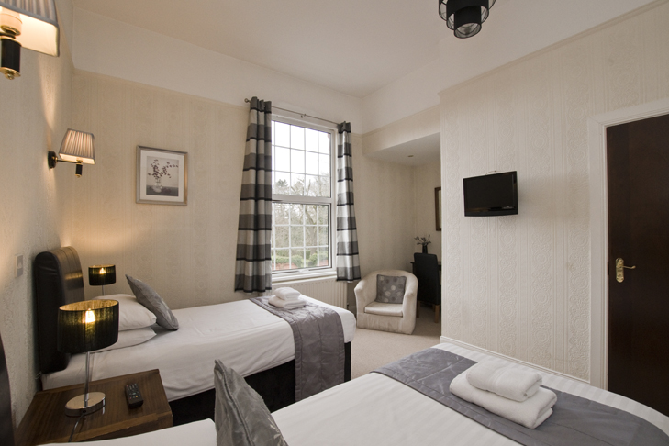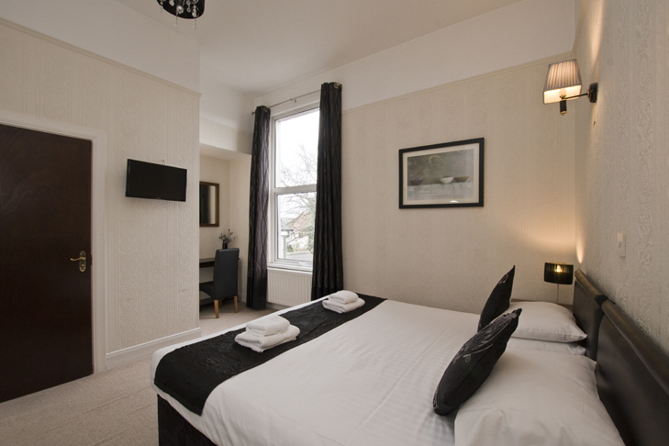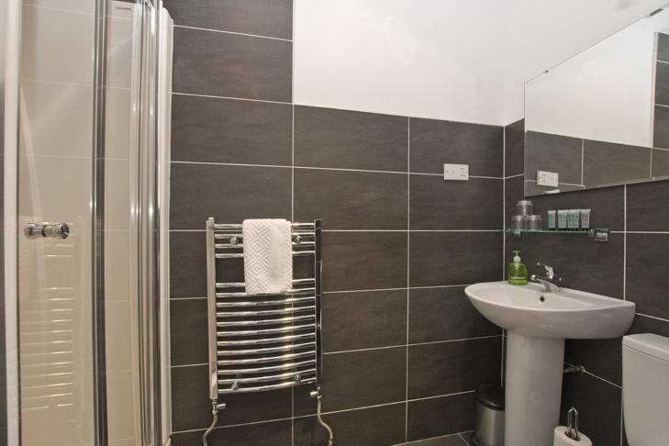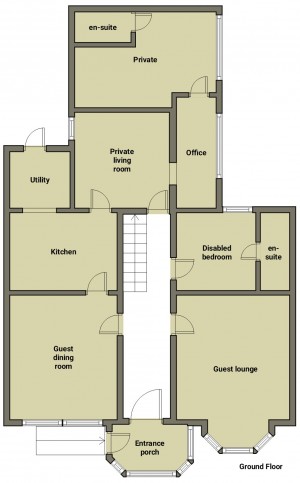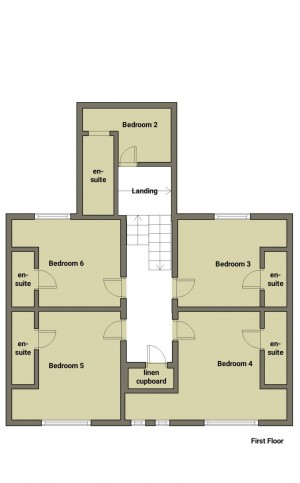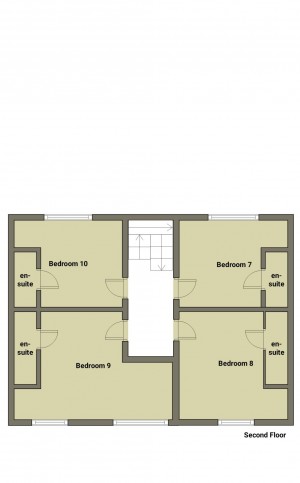SALE AGREED
254 Ravenhill Road
Belfast
BT6 8GJ
Double Fronted 3 Storey Terrace (c.4,400 sq.ft.)
Maranatha Guest House
PRICE REDUCED
This superb building is situated in a small imposing terrace block fronting a main arterial road opposite Ormeau Park and within a short distance of Belfast City Centre. The building is well maintained, has double glazing and internally has retained all the quality features of the period with high ceilings, quality cornicing/ceiling roses and generously proportioned rooms. The ten guest bedrooms are beautifully appointed each with their own en-suite and provide a good mix of single, double and family rooms.The property is suitable for continuation of the existing use or for conversion to apartments in this well established residential area. Indeed for the discerning purchaser this could be a gracious residence in its own right.
Viewing:
Contact Brian S Patterson 07767 442999
or Joanne Crawford 02890 663030
Click here to download a pdf brochure
ACCOMMODATION
Ground Floor
Conservatory – 11’10” x 7’6”
Entrance Porch; Hall
Drawing Room – 15’6” x 17’4” plus bay
Dining Room – 15’6” x 17’4”
Kitchen – 15’6” x 11’8”
Utility Room – 8’2” x 5’0”
Staff Living Room – 13’6” x 12’8”
Office – 6’8” x 6’3” Boiler Room off
Staff Bedroom – 12’6” x 10’9” En-suite off
Bedroom 1 – 11’5” x 15’6”
First Floor
Bedroom 2 – 13’6” x 8’10” En-suite
Bedroom 3 – 13’8” x 15’4” En-suite
Bedroom 4 – 15’5” x 15’5” En-suite Plus 7’6” x 6’2”
Bedroom 5 – 15’5” x 15’5” En-suite
Bedroom 6 – 13’8” x 15’4” En-suite
Second Floor
Bedroom 7 – 15’5” x 14’9” En-suite
Bedroom 8 – 14’4” x 15’5” En-suite
Bedroom 9 – 15’5” x 15’8” En-suite
Bedroom 10 – 14’9” x 15’5” En-suite
Outside
Car parking area to front in brick paviour sets with space for approx 6 cars.
Enclosed rear yard with Laundry Room.
Price: £435,000
EPC:
D-77
RATES
NAV – £9,200
Rates payable 2019/2020 – £5,650.04

